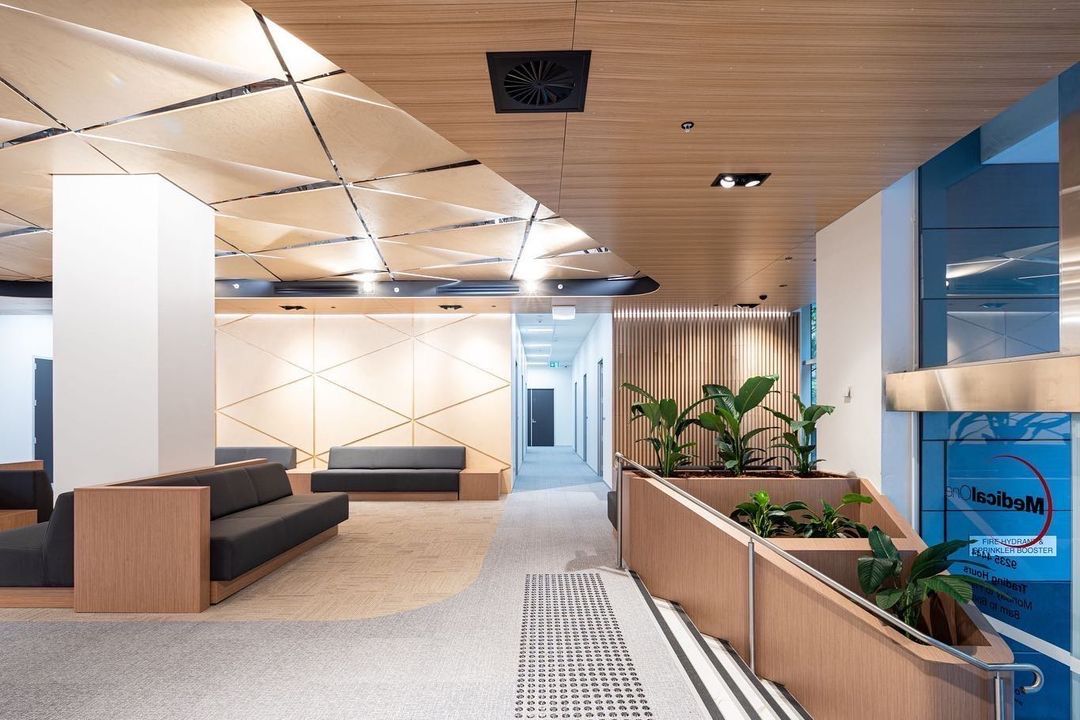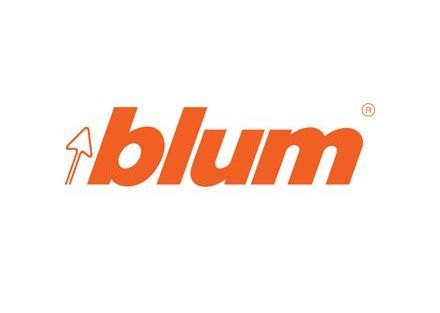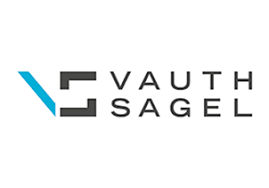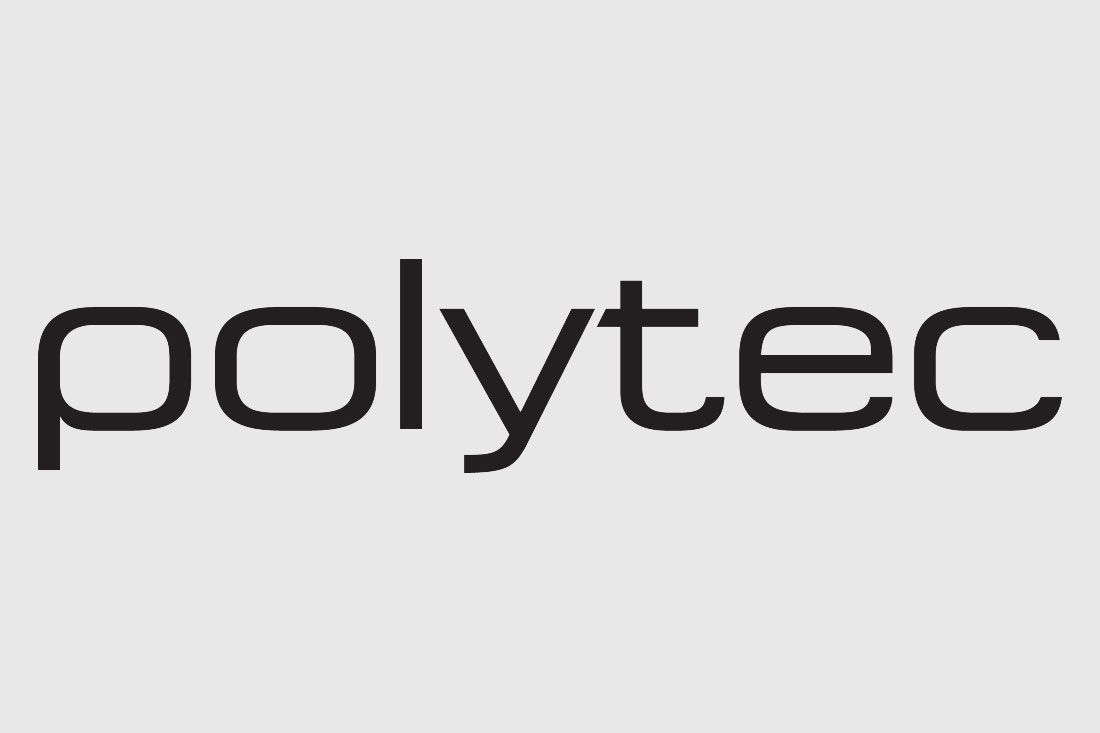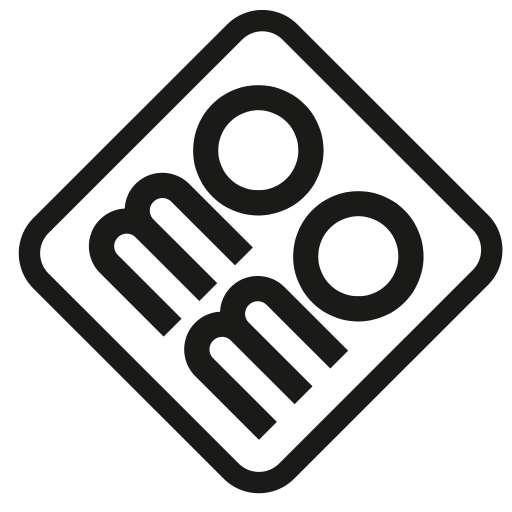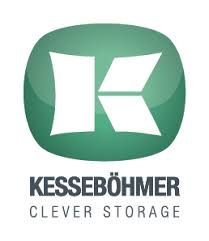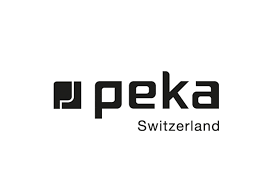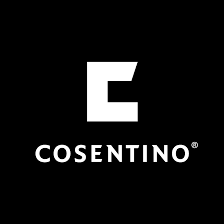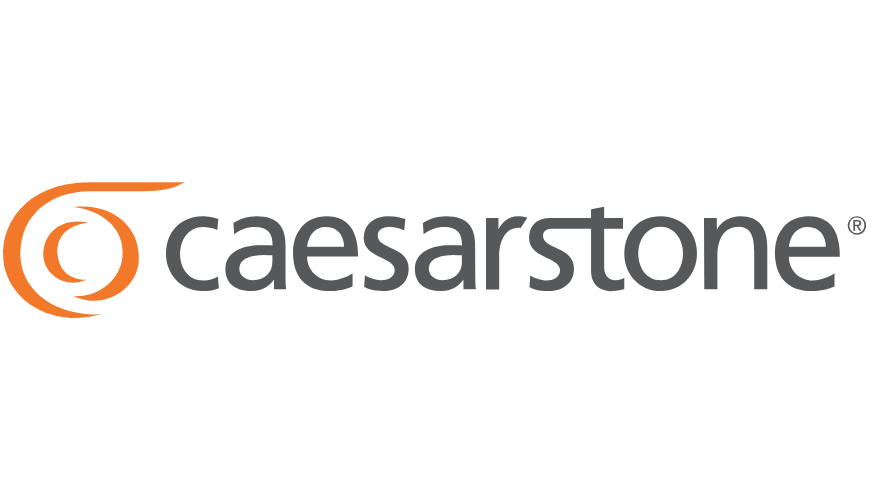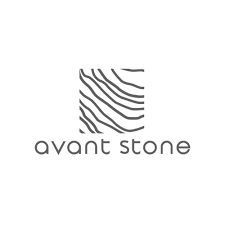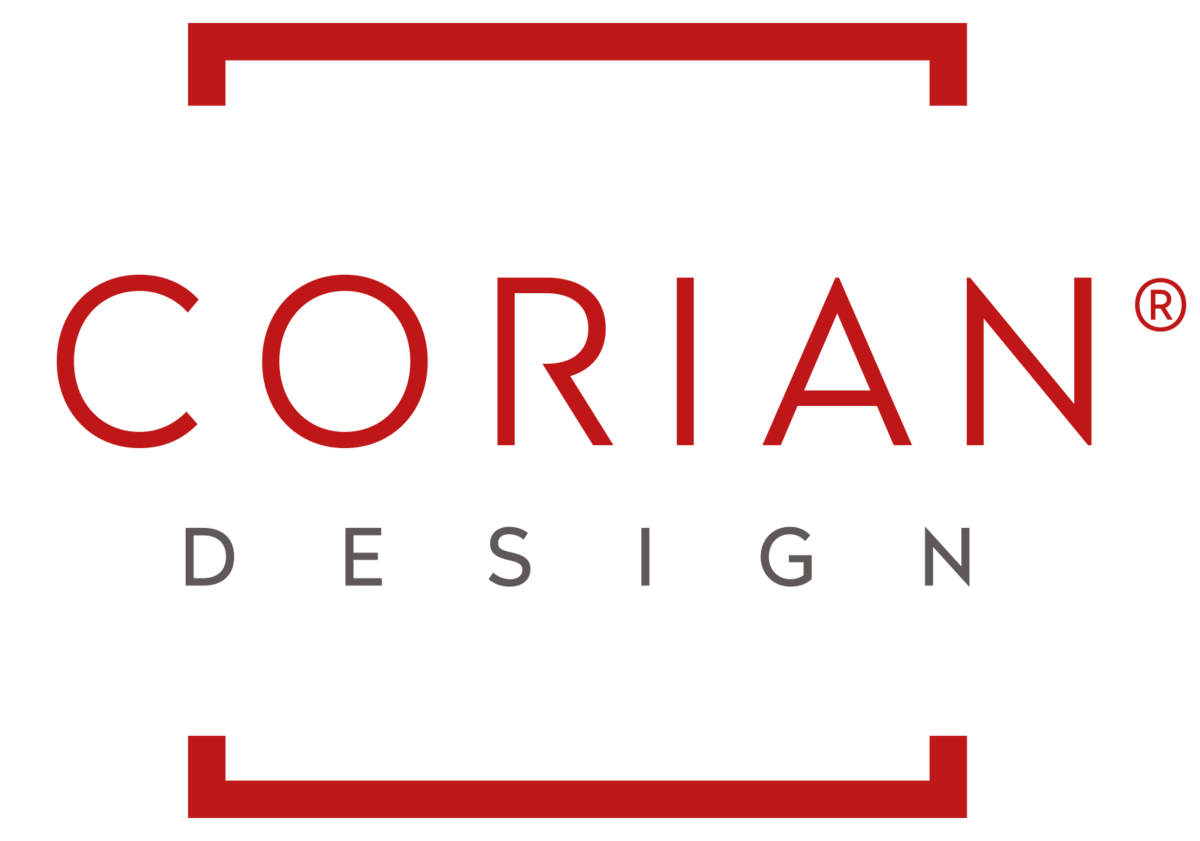Commercial Fit-Outs in Port Macquarie and surrounds
Request A Call Back
Thank you for contacting Concept Kitchens.
We will get back to you as soon as possible.
Oops, there was an error sending your message.
Please try again later.
Port Macquarie and surrounds Commercial Fit-Outs
The way your space looks says a lot about your business. A well-designed commercial fit-out isn’t just about function, it’s about making the right impression the moment someone walks through the door. At Concept Kitchens, we design fit-outs for businesses in Port Macquarie and beyond that are built around how you operate. From sleek, modern receptions to warm, professional offices or bold retail counters, we help you translate what you stand for into the space your clients see and your team works in.
Every project starts with a personal consultation, where we take the time to understand what’s not working so we can design solutions that do. Whether you need a clean, functional office, a polished shopfront or custom cabinetry for a customer-facing space, our custom joinery is purpose-built for your workflow.
If your workspace needs to work harder for your team, book your consultation today on (02) 6581 3544 and let’s talk about how we can help.
Function, Flow & First Impressions
When we design a commercial space, we think beyond just the joinery. We think about how people move, interact and work within that space. It’s not just about fitting furniture to a floor plan, it’s about shaping how a business operates. From reception counters that welcome customers to back-of-house setups that help staff move more efficiently, we build spaces that support your workflow, not just your aesthetic.
We take care of the entire process, from concept and material selection through to construction and installation, so you don’t have to juggle multiple contractors or suppliers. No matter the industry, we bring over 25 years of experience and a focus on quality that lasts to every fit-out, because we’re not just building for today—we’re helping you shape how your business works tomorrow.
Frequently Asked Questions
What’s included in a commercial fit-out?
A commercial fit-out can include everything from layout design and internal walls to flooring, lighting, electrical work, plumbing and, of course, custom joinery. In many cases, it involves building out reception areas, workstations, meeting rooms, break rooms or retail counters. Fit-outs may be completed in stages depending on the size and access of the site. Compliance with fire safety, accessibility and industry-specific regulations is also a key part of the process. Fit-outs can be cosmetic, functional or full turnkey builds—depending on your business goals.
Do I need council approval for a commercial fit-out?
In many cases, yes—especially if your fit-out involves structural changes, plumbing, new walls or changes to fire safety systems. Most councils require a development application (DA) or complying development certificate (CDC) before work begins, depending on the scope of the project and the building’s zoning. Even cosmetic-only fit-outs in leased spaces may need landlord or strata approval. It’s best to check with your local council early in the planning process to avoid delays. Your designer or builder can help guide the compliance and documentation process.
What’s the difference between a Category A and Category B fit-out?
A Category A (Cat A) fit-out refers to the base-level construction of a commercial space—typically completed by a landlord or developer. This includes elements like ceilings, lighting, HVAC, electrical distribution and fire safety systems. A Category B (Cat B) fit-out is tenant-specific and focuses on tailoring the space for the end user. This includes partitions, flooring, signage, workstations, reception areas, kitchens and custom joinery. In short, Cat A provides a blank canvas; Cat B creates a fully functional workspace aligned with a business’s needs and brand.

