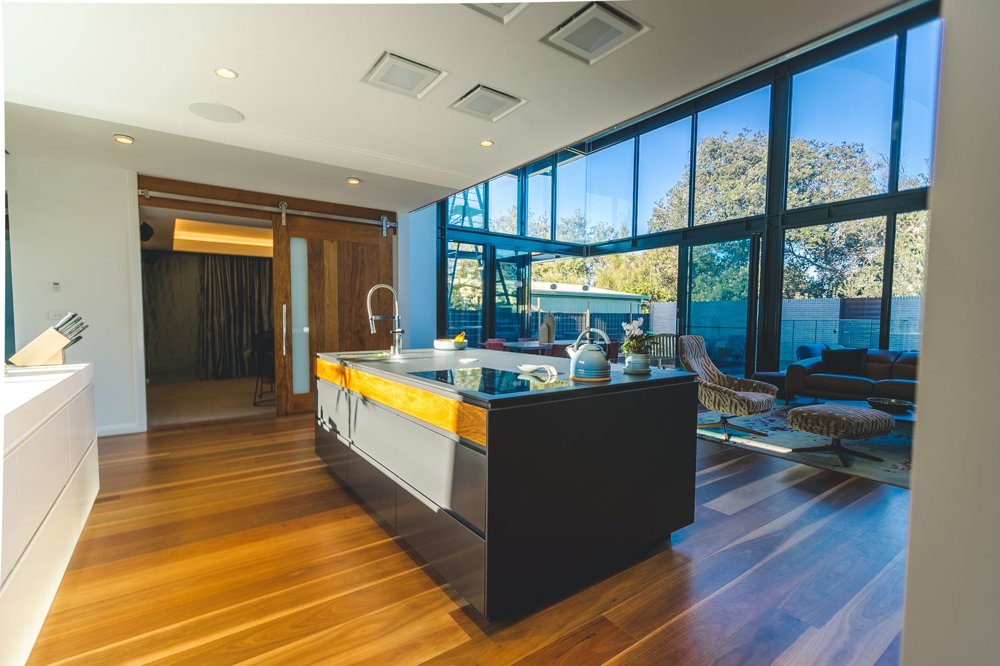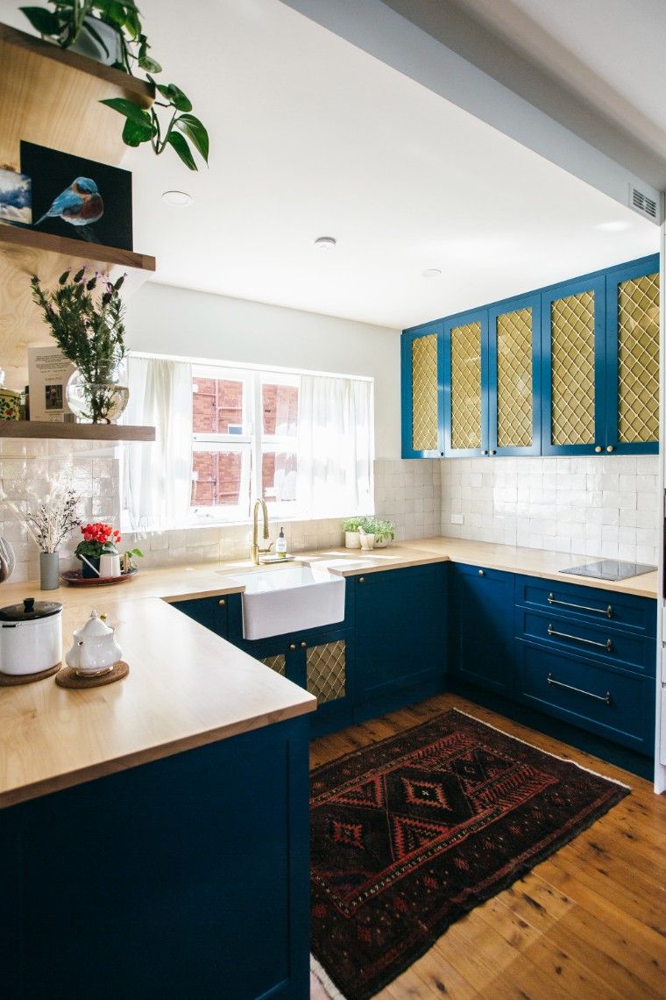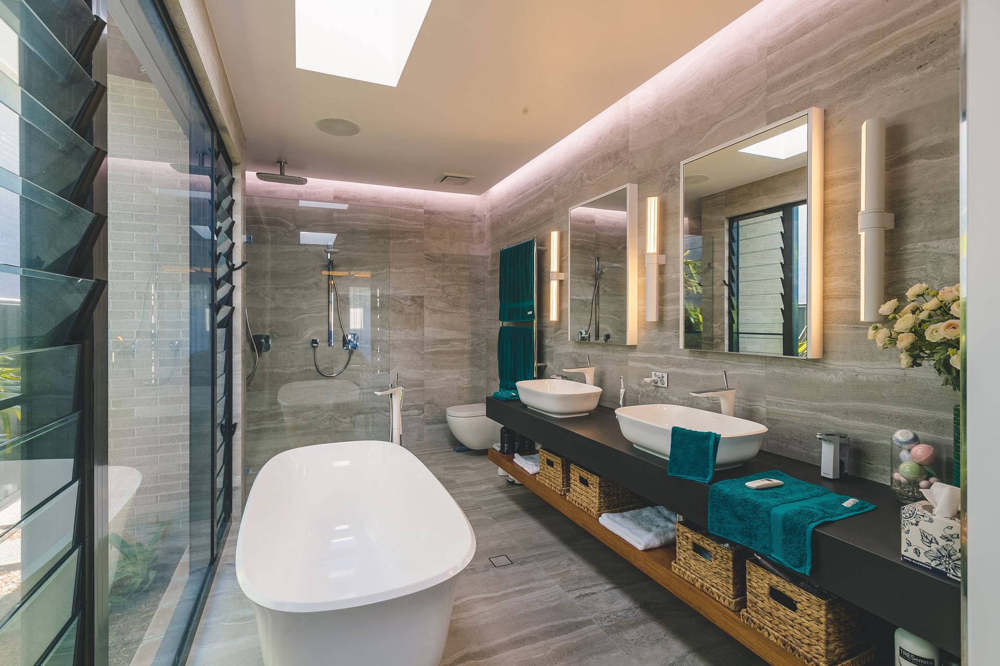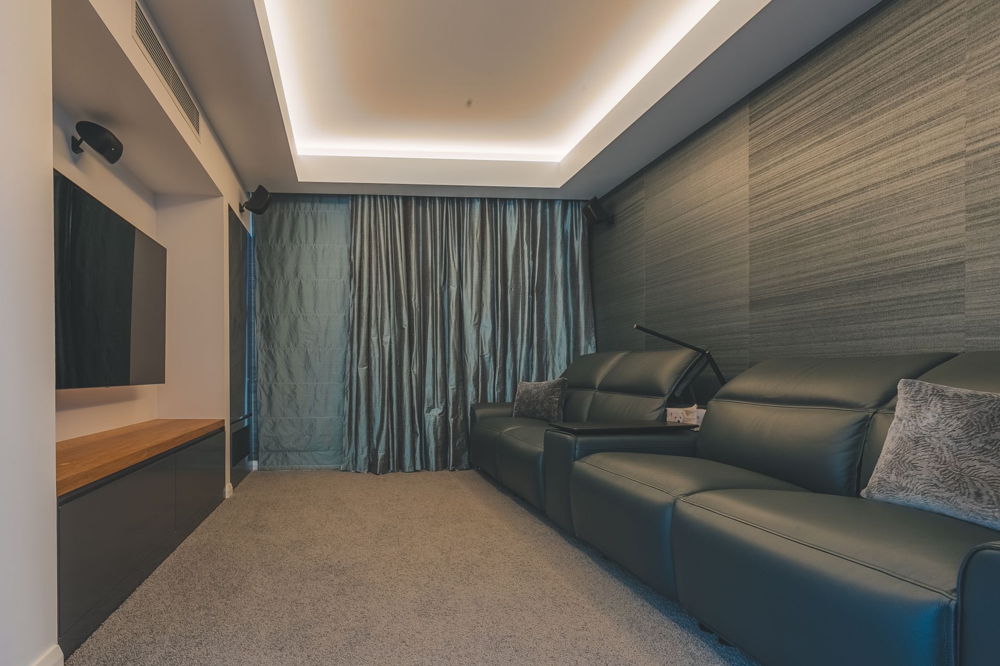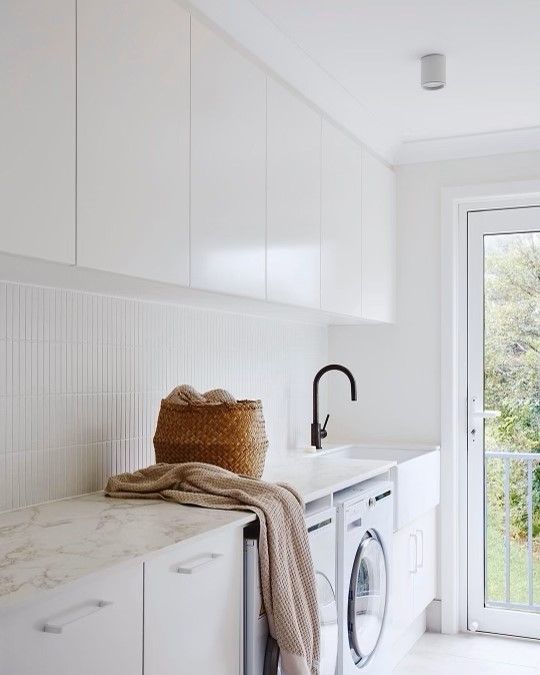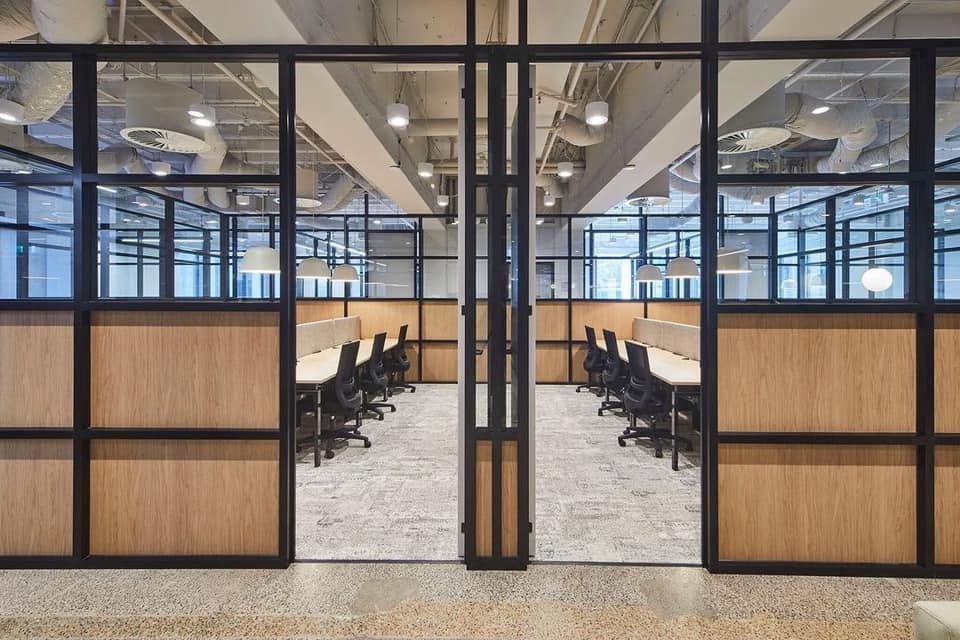Joinery in Wauchope
- Free local quote & measure
- Custom joinery for every room
- Large-scale project specialists
Request A Call Back
Thank you for contacting Concept Kitchens.
We will get back to you as soon as possible.
Oops, there was an error sending your message.
Please try again later.
Servicing Post Codes
Wauchope Joinery
At Concept Kitchens, we understand what matters most to homeowners and businesses in Wauchope—reliability, quality and the personal touch that comes from a contractor who understands your vision for your space. With over 25 years of experience, we specialise in designing and installing custom kitchens, bathrooms, laundries, home offices, media rooms and commercial joinery for local spaces of all shapes and sizes.
Whether you’re renovating a family home, planning a new build or upgrading your business, we create solutions that are both functional and beautifully finished. Our work is tailored to regional lifestyles and built to last using high-quality, durable materials ideal for Wauchope’s climate. From smart storage to intelligent layouts, everything we design is focused on making your daily routine easier. You’ll deal directly with an experienced team who listens, delivers on time and leaves no detail overlooked.
Call us today on (02) 6581 3544 to book your consultation and get started on a space built for the Wauchope way of life.
Joinery Services We Offer in Wauchope
- Custom Design Kitchens
- Kitchen Design Installations
- Bathrooms
- Media Rooms
- Cabinet Making
- Vanities
- Laundries
- Studies
- Offices
- Commercial Fit-Outs
Kitchen Design in Wauchope
In Wauchope, a kitchen isn’t just a cooking space—it’s where life happens. At Concept Kitchens, we create custom kitchens that feel warm, functional and designed to fit how you live. Whether it’s open-plan living, a compact home or something in between, we’ll design a layout that maximises space, storage and comfort. Our cabinetry is made to order, our materials are built to last, and our finish is second to none. From concept to install, we work with you to deliver a kitchen that’s practical, personal and perfect for everyday use.
Bathrooms in Wauchope
Your bathroom should feel clean, comfortable and functional, and that’s exactly what we build in Wauchope. We design bathroom joinery that suits your routine, with vanities, storage and cabinetry customised to your space and layout. Whether you’re dealing with a compact ensuite or a family-sized renovation, we’ll help you maximise every inch with moisture-resistant materials and designs made for daily life. The result is a space that’s tidy, efficient and easy to maintain without sacrificing style.
Media Rooms & Home Offices in Wauchope
We help Wauchope locals make better use of their space with custom-built media rooms and home offices. Whether you need a quiet place to work or a comfortable spot to relax, we create joinery that fits your room, your tech and your routine. Think built-in desks, AV cabinetry, storage walls and smart layouts designed for productivity and downtime. Everything is made to measure and designed for real-life use, so your space remains tidy, functional and ready for work, study or relaxation—whatever your day brings.
Laundries in Wauchope
A good laundry should help keep your home running smoothly. That’s why we design custom laundries for homes across Wauchope, built with thoughtful layouts and hardworking finishes. Our joinery solutions include integrated baskets, folding stations, utility cupboards and moisture-resistant materials that hold up to constant use. Designed to be practical and easy to maintain, we’re here to make sure your laundry will finally feel like it works for you—not the other way around.
Commercial Fit-Outs in Wauchope
We support businesses in Wauchope with commercial fit-outs that are efficient, durable and built around how you operate. We design and build spaces and shopfronts for offices, clinics, retail stores and more, tailoring every layout to suit your workflow and branding. From counters and workstations to staff amenities and built-in storage, everything we build is designed for ease of use and long-term performance, and we work closely with you at every stage so you get a result that’s professional, practical, presentable, and personal.
Frequently Asked Questions
What is a kitchen template and why is it important?
A kitchen template is a physical measurement taken once cabinets have been installed to create an exact pattern for benchtops, particularly when working with stone, concrete or engineered surfaces. Templates are critical because walls are often not perfectly square and cabinets can vary slightly in placement once installed. The template ensures that the benchtop is fabricated to precisely fit the real conditions on-site, allowing for accurate cuts around walls, sinks, cooktops and other built-in features. This step helps avoid installation issues later and guarantees a neat, custom fit.
How can I reduce dust and disruption during kitchen installation?
Kitchen installation often creates dust and minor construction debris, but there are several ways to minimise disruption.
- Seal off the kitchen area with temporary plastic sheeting to contain dust.
- Cover floors and nearby furniture with protective cloths or plastic.
- Designate clear access paths for tradespeople to avoid disturbing other areas of the home.
- Keep windows open when possible to ventilate the area.
- Use air purifiers if available to help control fine dust. While some disruption is unavoidable, setting up protections early helps keep the rest of the house cleaner and reduces the time needed for post-installation cleaning.
What is a kickboard in a kitchen and why is it important?
A kickboard is the recessed panel located at the base of kitchen cabinets, bridging the gap between the floor and the bottom of the cabinets. Kickboards serve several purposes: they protect the cabinetry from impacts, water damage and everyday wear, while also improving hygiene by preventing dirt from accumulating under cabinets. Kickboards also provide a neat, finished appearance, hiding cabinet legs or adjustable feet. In modern kitchens, kickboards are often colour-matched to cabinetry or styled in contrasting finishes for a sleek, seamless look. Some designs even incorporate hidden drawers in the kickboard area for extra storage.
