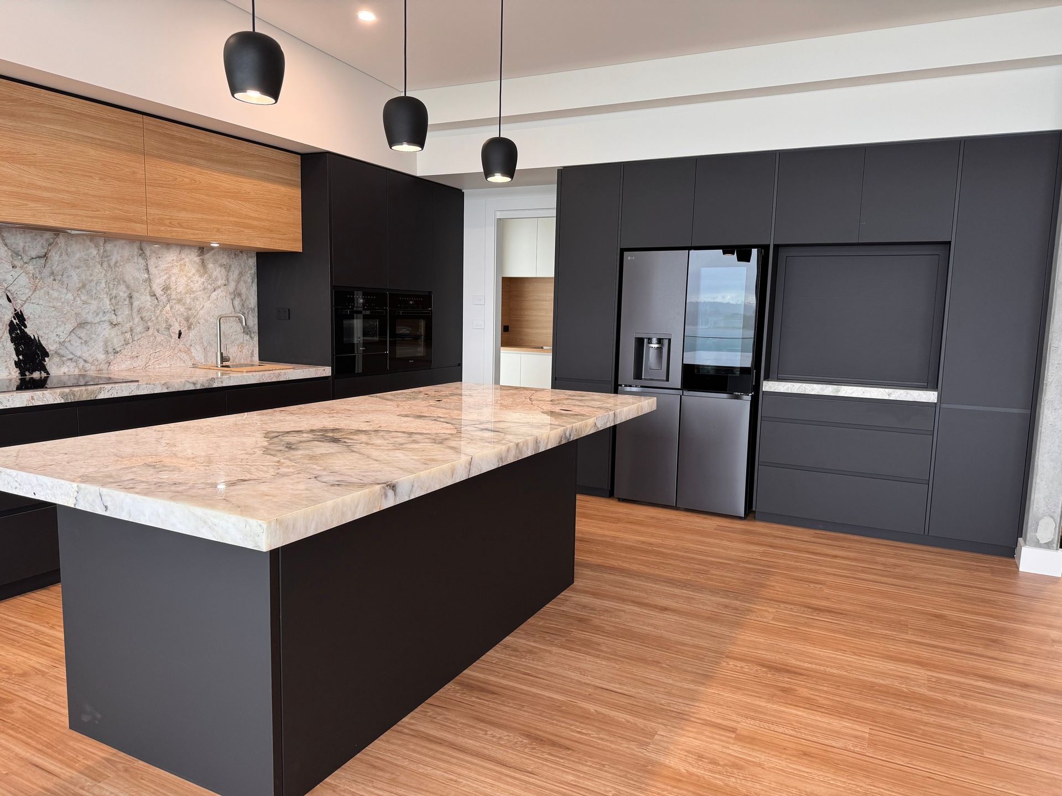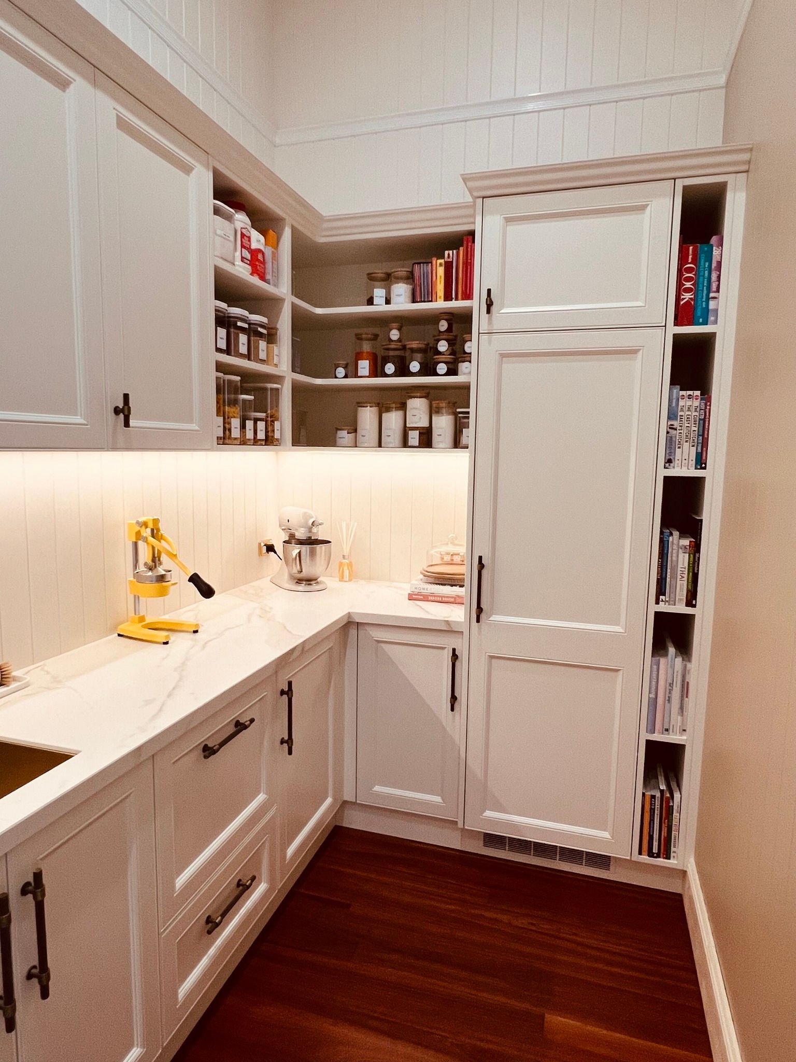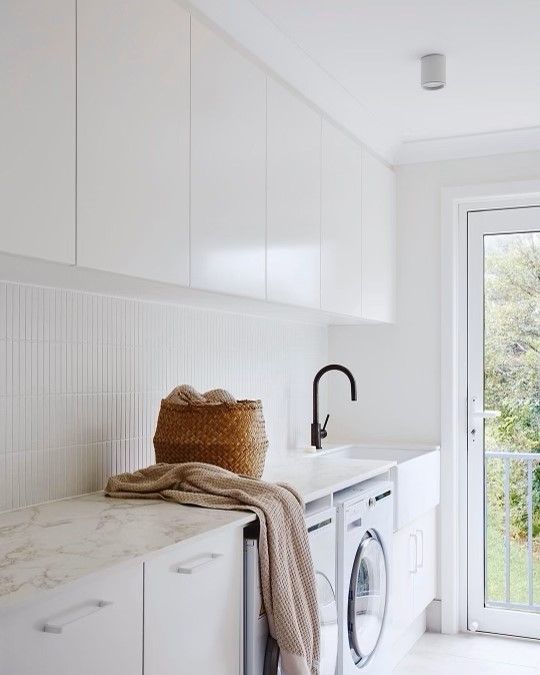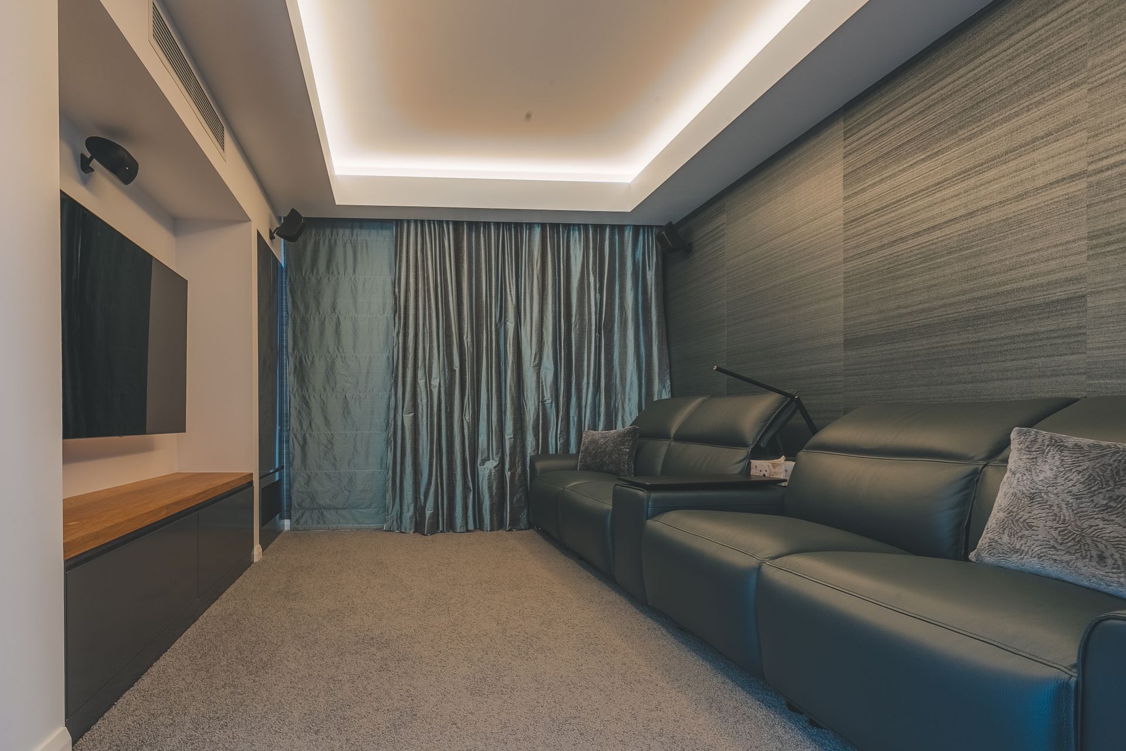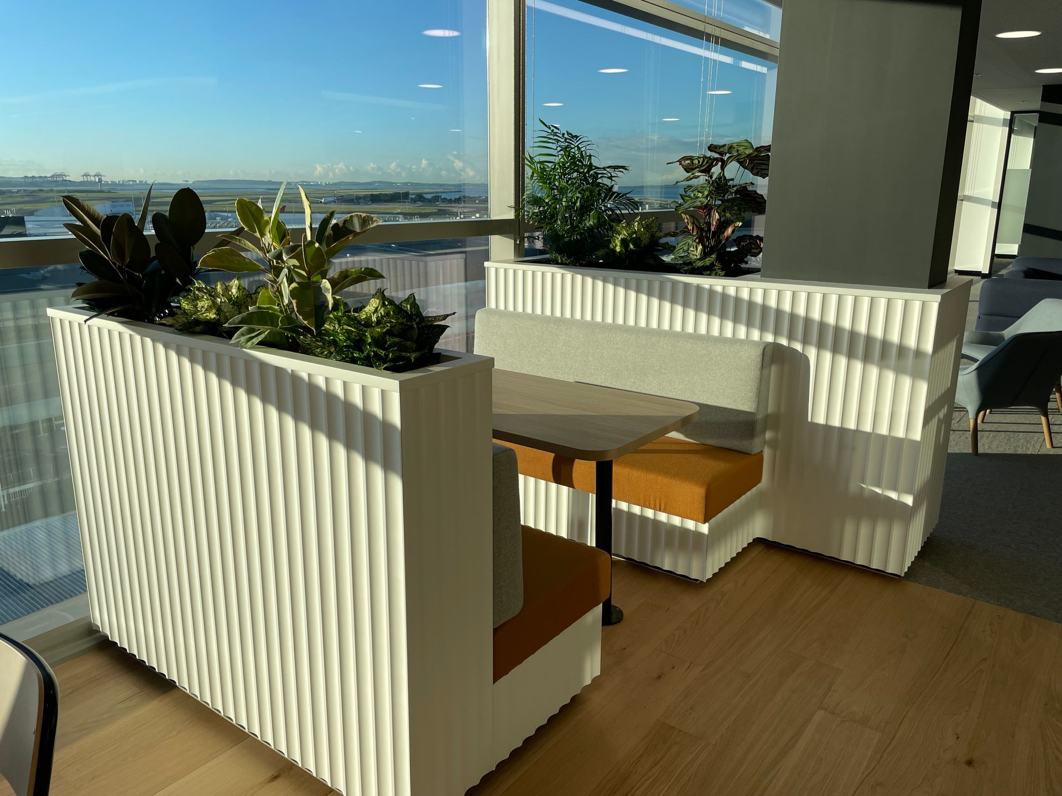Joinery in Laurieton
- Free local quote & measure
- Custom joinery for every room
- Large-scale project specialists
Request A Call Back
Thank you for contacting Concept Kitchens.
We will get back to you as soon as possible.
Oops, there was an error sending your message.
Please try again later.
Servicing Post Codes
Laurieton Joinery
In a tight-knit community like Laurieton, quality craftsmanship and trust go hand in hand. At Concept Kitchens, we’re proud to offer custom joinery solutions that suit the unique needs of local homeowners and businesses. Whether you’re building from scratch, renovating a long-loved home or fitting out a commercial space, we tailor every design to fit how you live or work. Our services include bespoke kitchens, bathroom joinery, media rooms, home offices, laundries and full commercial fit-outs—all designed with practical layouts, durable finishes and a focus on long-term usability.
Our team brings more than 25 years of hands-on experience to every job, along with a deep understanding of what works in Laurieton homes and businesses, so we know how to make the most of what you’ve got. We’re clear on timelines and focused on results that feel right from day one. With joinery made to measure and designed to last, your home or business is in good hands.
Call us on (02) 6581 3544 to book a consultation and bring expert craftsmanship to your project today.
Joinery Services We Offer in Laurieton
- Custom Design Kitchens
- Kitchen Design Installations
- Bathrooms
- Media Rooms
- Cabinet Making
- Vanities
- Laundries
- Studies
- Offices
- Commercial Fit-Outs
Kitchen Design in Laurieton
We design kitchens in Laurieton that are built for real living. Whether you're updating an older home or starting from scratch, we’ll create a layout that suits your space, your style and your routine. From coastal-inspired finishes to functional storage and durable benchtops, every element is chosen to make daily cooking and entertaining easier. Built to last and made to suit your lifestyle, every kitchen we deliver is completely tailored to your home and your needs, and with our team managing every detail from start to finish, all you need to think about is how you want to use it.
Bathrooms in Laurieton
Your bathroom should feel like a place to reset, not a source of more stress. From updating tired fittings in the family bathroom to reworking awkward layouts or building a brand new ensuite, we help Laurieton homeowners make the most of their space. Our custom joinery includes vanities, drawers, mirrored cabinets and hidden storage—all tailored to your needs. We use moisture-resistant materials that stand up to coastal conditions and daily use, so your new bathroom stays looking fresh for years to come.
Media Rooms & Home Offices in Laurieton
We help Laurieton residents turn spare rooms and open corners into fully functional offices and media spaces. If you're working from home or setting up a place to relax, we build joinery that’s smart, clutter-free and comfortable to use. Our solutions include built-in desks, wall-mounted storage, AV cabinetry and everything in between. Each piece is custom-made to fit your space, your routine and your tech setup. From home studies to full entertainment rooms, we make sure your space feels calm, organised and ready for whatever the day brings.
Laundries in Laurieton
Your laundry might not be the biggest room in the house, but it should still work just as hard. In Laurieton, we design and create laundries with layouts that make daily chores easier. Our custom joinery includes pull-out hampers, overhead cupboards, broom storage and folding areas—everything arranged with your routine in mind. With moisture-resistant materials and clean finishes, your laundry will stay organised and easy to maintain, no matter how busy the household gets.
Commercial Fit-Outs in Laurieton
Local businesses in Laurieton need workspaces that perform, and we’re happy to help. We design and install custom commercial joinery for offices, clinics, shopfronts and service areas. Whether you need a new reception counter, practical storage or a full fit-out, we’ll tailor the joinery to suit your space. Our commercial designs focus on usability, brand consistency and a polished finish that gives customers a great first impression and creates an efficient workflow for staff. With local experience and a reputation for reliability, we make sure your fit-out gets done right, from start to finish.
Frequently Asked Questions
What is the difference between flat-pack and custom joinery?
Flat-pack joinery refers to ready-made cabinets and storage units that come disassembled for DIY installation or quick professional assembly. They are typically mass-produced and available in standard sizes and finishes, making them a cost-effective option for basic renovations. Custom joinery, by contrast, is designed and built specifically to fit the dimensions, style and functional needs of a particular space. It allows for greater flexibility in design, materials and layout, and typically offers a higher standard of craftsmanship. While flat-pack solutions are faster and cheaper, custom joinery delivers a tailored, long-term solution that can enhance both the value and usability of a home or business.
What happens if walls are not square or floors are uneven during kitchen installation?
It’s very common for walls to be out of square and floors to be uneven, especially in older homes. During kitchen installation, professional installers make adjustments to ensure cabinetry and benchtops sit level and flush. Techniques like using shims, adjusting cabinet feet, modifying filler panels or custom-scribing cabinets to fit uneven surfaces are common practice. In more extreme cases, minor plastering, patching or additional carpentry work may be recommended. Skilled installers factor these adjustments into the build, ensuring the final result still looks straight, neat and professionally finished.
What appliances should be installed first during a kitchen renovation?
Typically, large built-in appliances like wall ovens, integrated dishwashers, and under-bench microwaves are installed after cabinetry is in place but before benchtops and splashbacks are fitted. Freestanding appliances like cookers and refrigerators are usually positioned last. Proper planning ensures that cabinetry dimensions accommodate appliance specifications, especially for integrated designs. Appliances requiring connections to water, gas or electricity—such as dishwashers, cooktops and rangehoods—must be installed and commissioned by licensed trades. Final appliance installation usually happens at the end of the joinery stage, ensuring a coordinated fit.
